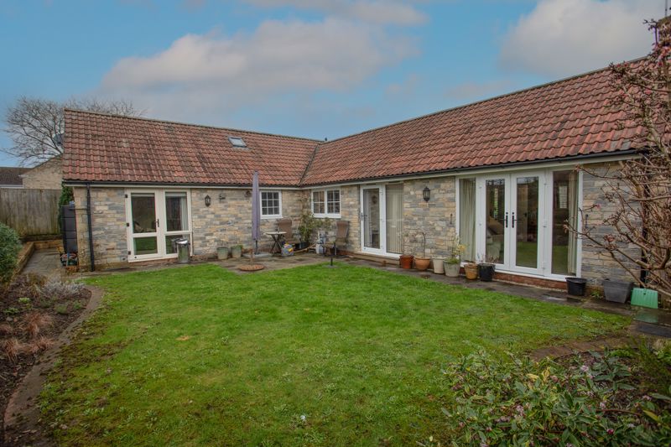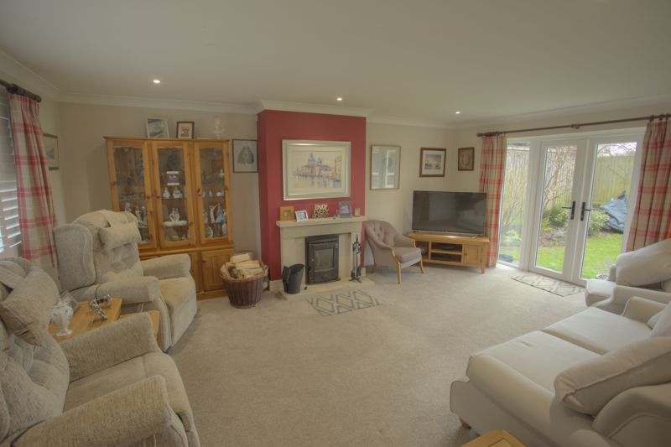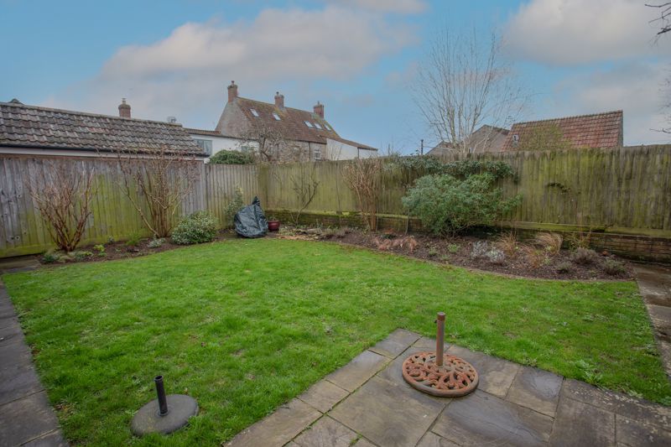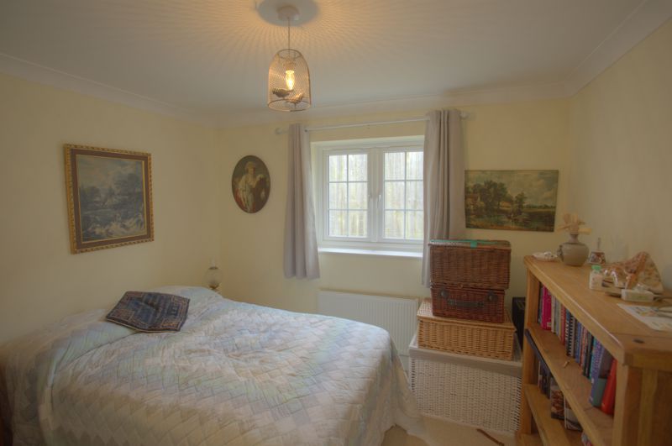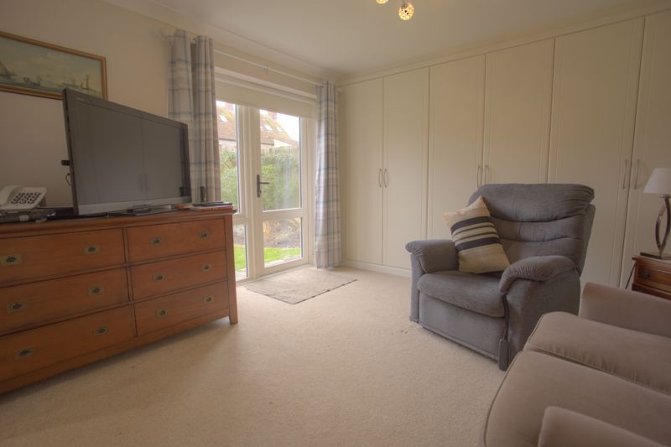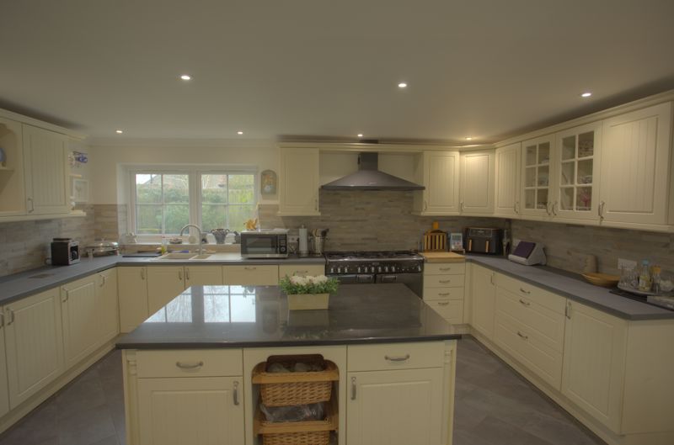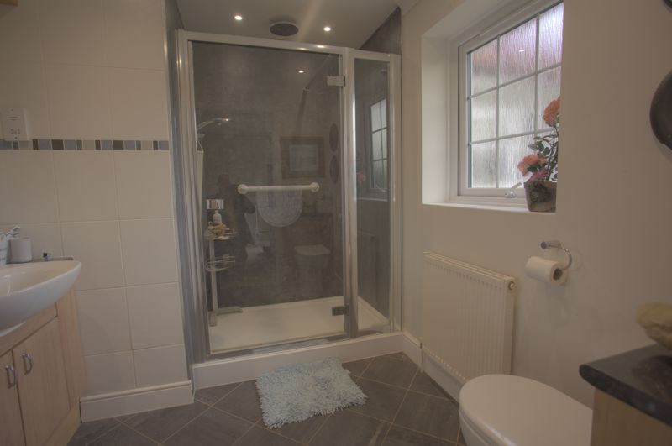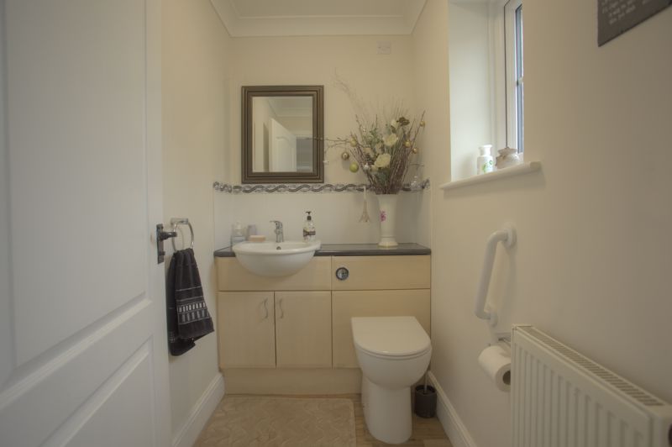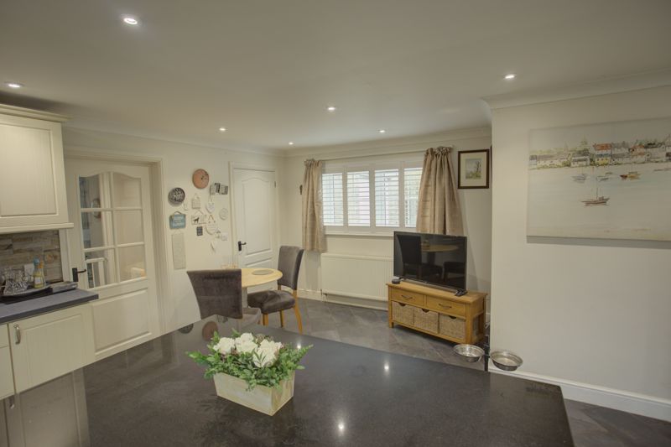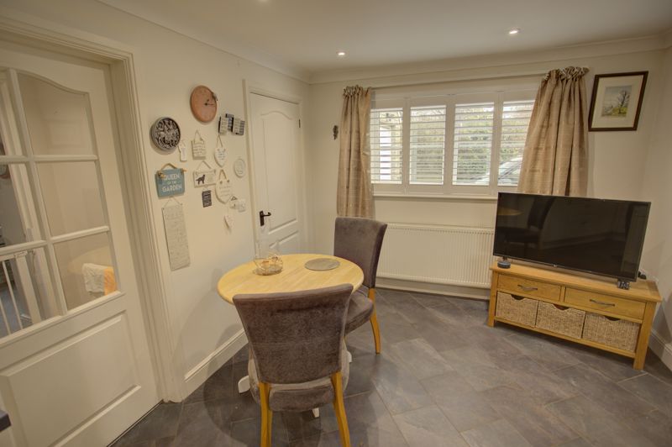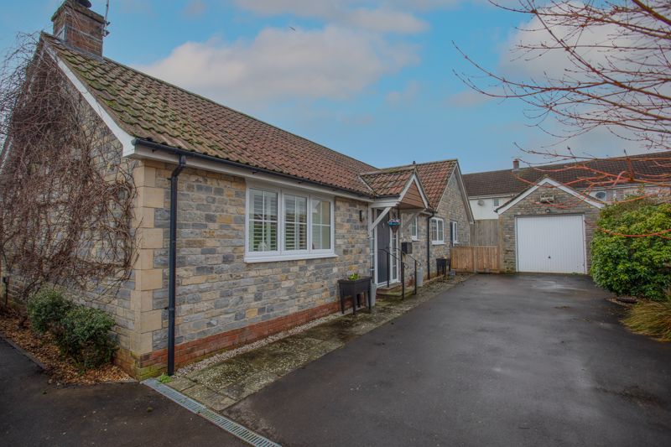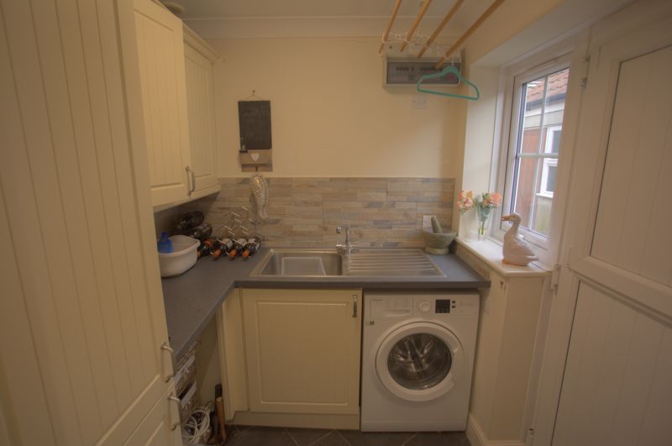Accommodation:
A composite door with side screens and a storm porch over opens into:
Entrance Hall:
8' 8'' x 7' 8'' (2.63m x 2.33m)
There is one radiator and doors lead off to the following:
Cloakroom:
There is one window to the front, one radiator a low level W.C with concealed cistern, a hand wash basin to the side and an extractor fan.
Lounge:
19' 8'' x 13' 8'' (6m x 4.16m)
A double aspect room with a large window to the front and a pair of French doors with side screens open onto the garden. There is a feature stone fireplace with an Aga wood burning stove and inset spot lights.
Study:
10' 0'' x 8' 9'' (3.06m x 2.67m)
There is one radiator, a double glazed door with a window to the side opens to the garden and inset spot lights.
Kitchen/Diner:
Kitchen Area:
16' 8'' x 14' 0'' (5.08m x 4.27m)
Dining Area:
10' 0'' x 4' 6'' (3.06m x 1.36m)
There is one radiator, one window to the front and one to the rear, a range of cream coloured floor standing, wall hung and drawer storage cupboards with solid wood worktops, a feature island with granite work surface and cupboards under. There is a one and half bowl sink unit with the drainer, built in appliances which include a dishwasher, fridge/freezer, Rangemaster range cooker with extractor fan over, inset spot lights, tiled flooring. Doors lead off two:
Utility:
There is a composite door to the front with a window to the side. There is a single stainless steel sink unit with drainer to one side, a range of floor standing and wall hung storage cupboards with worktop, space and plumbing for a washing machine.
Inner Hall:
There is one radiator, a loft entrance hatch, two Velux roof lights, inset spot lights, airing cupboard housing hot water cylinder and slatted shelving. Doors lead off to the following:
Master bedroom:
11' 1'' x 11' 0'' (3.37m x 3.36m)
A double glazed door with window to the side opens onto the rear garden, built in wardrobes, one radiator.
En-suite:
There is one opaque window to the side, twin sinks set into a vanity unit, a low level W.C with concealed cistern, shower cubicle with overhead and hand held shower, tiles to splash prone areas, one radiator, inset spot lights, tiled flooring with under floor heating.
Bedroom 2:
11' 5'' x 9' 9'' (3.48m x 2.97m)
There is one window to the rear and one radiator.
Bedroom 3:
10' 3'' x 9' 9'' (3.12m x 2.97m)
There is one window to the side and one radiator.
Bedroom 4:
10' 8'' x 7' 1'' (3.24m x 2.17m)
There is one window to the side and one radiator.
Bathroom:
7' 9'' x 6' 1'' (2.36m x 1.86m)
There is one opaque window the side, a heated towel rail, a "P" shaped bath with shower over and a curved shower screen, a low level W.C with concealed cistern and sink to one side with mixer taps. There is one radiator, tiles to splash prone areas and tiled flooring with underfloor heating.
Garage:
18' 11'' x 9' 8'' (5.76m x 2.94m)
There is an up and over door, a wooden door with window to the side gives pedestrian access and there is light and power connected.
Outside:
Front:
A tarmac driveway gives vehicular access to the garage and provides parking for one car, a flower bed border to the boundary has a variety of established shrubs and trees. Paving leads to the side garden and a wooden gate gives pedestrian access to the rear garden.
Side:
A raised bed houses a variety of shrubs.
Rear:
Mainly laid to lawn with a beautiful flower bed to the boundary with a variety of established plants flowers and trees. A patio area provides a good space for entertaining or alfresco dining.
Directions:
What3words:
///germinate.shatters.asserts
Amenities:
Somerton is a popular market town with a range of everyday amenities including shops, schools, bank, library, opticians, doctors, butchers, dentists, vets, solicitors, churches & public houses. On the edge of town is the Bancombe trading estate with a wide range of businesses. There is a strong local community with different clubs for all ages including gardening, bowls, tennis, rugby, football and U3A club. Somerton is in The Huish Academy catchment area. The towns of Yeovil, Street and Taunton offer a larger choice of amenities including rail links at Yeovil (Waterloo and Paddington), Castle Cary and Taunton (Paddington). Nearby there are road links at Ilchester to the A303 and at Taunton M5 motorway network.
Services:
Mains gas, water, electric and drainage.
VIEWINGS BY APPOINTMENT:
Langport Office 01458 252530 sales@english-homes.co.uk
Disclaimers: Information is given in good faith, but may not be accurate. Compass points and measurements are for guidance only, especially L shaped rooms, attic rooms and land. Fixtures & fittings are not tested so may not work (phone lines, broadband, TV antennas, satellite dishes are a tenant rather than landlord responsibility and cost). We do our best to help, so please ask if any point needs clarification. Do please use aerial maps/images provided through our website to check out the location before travelling any great distance. We do not carry out hazardous substances surveys before marketing properties, so have no idea whether or not asbestos etc may be present so viewings are at your own risk. Errors & omissions excepted.
Broadband Speed: If you search Google for 'broadband speed postcode' you will find many sites which will guess the broadband speed of any postcode in UK. You will be quoted several different speeds which is why we do not make such claims.
We have not tested items such as TV or antennas, Sky or dishes, Broadband or telephone connections





