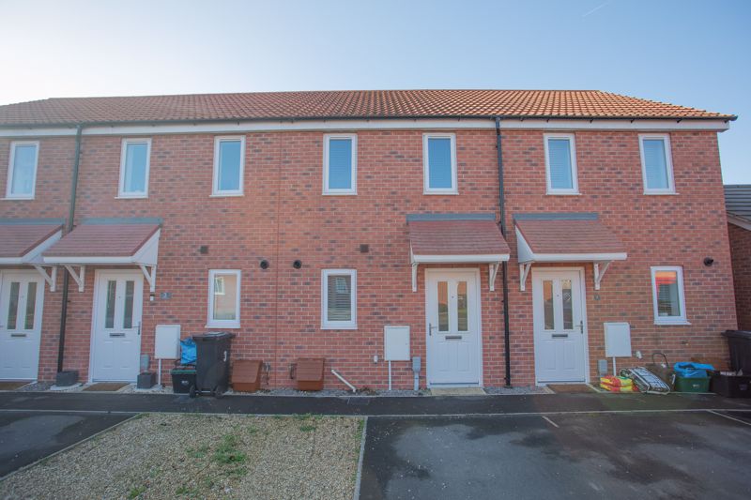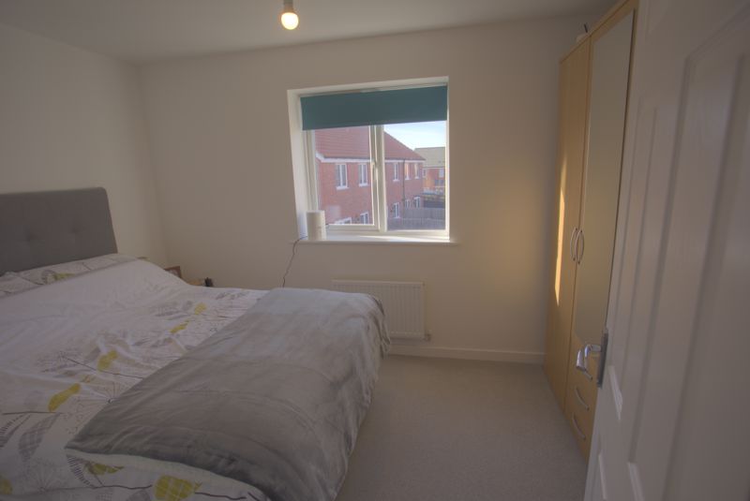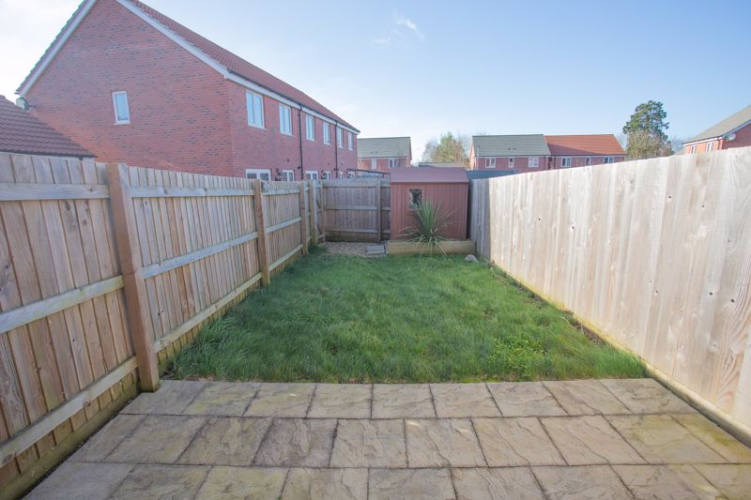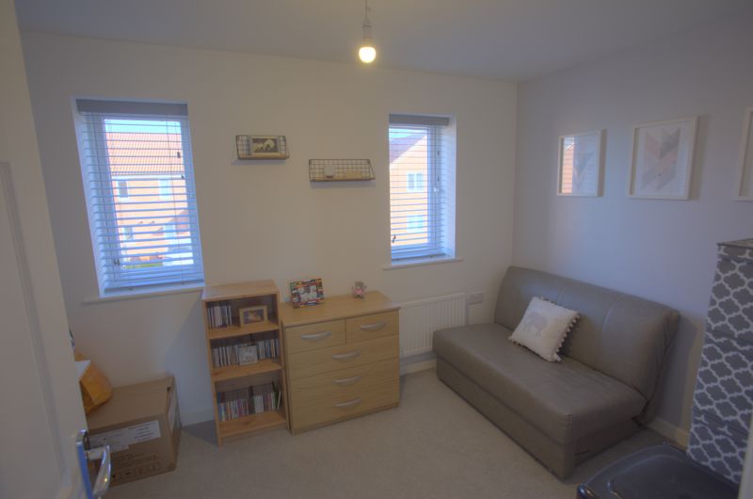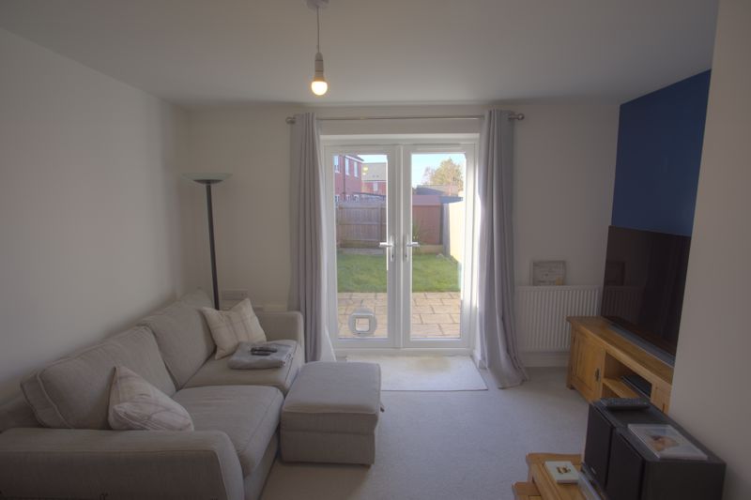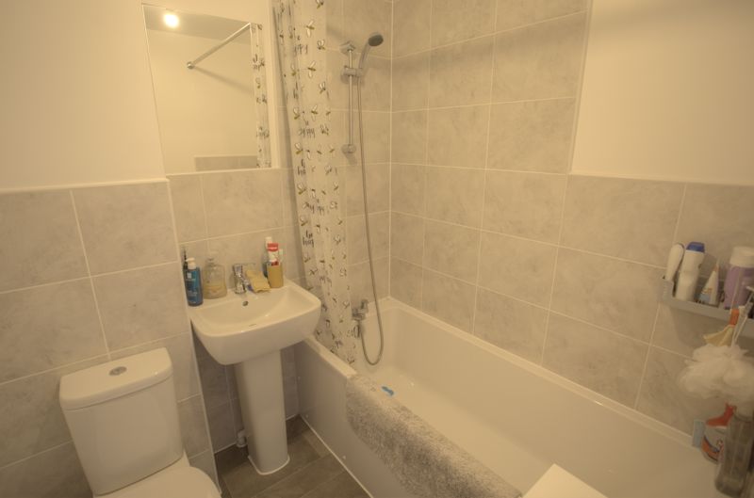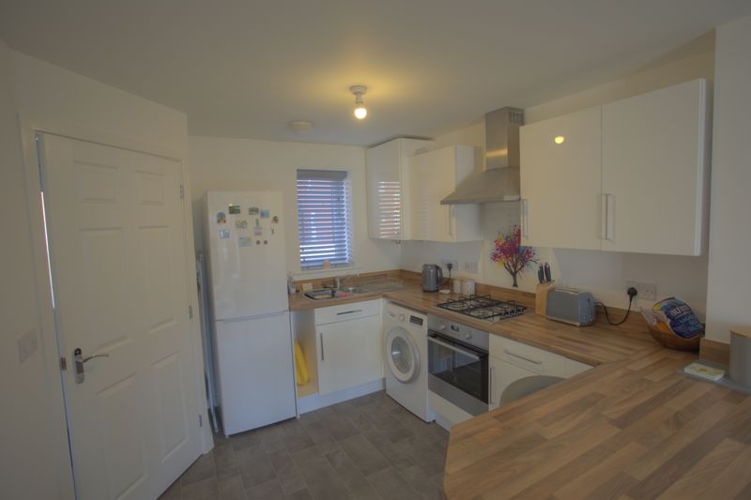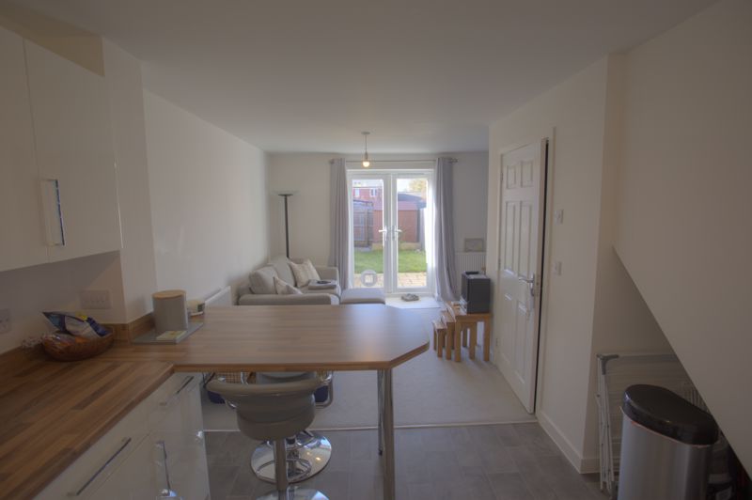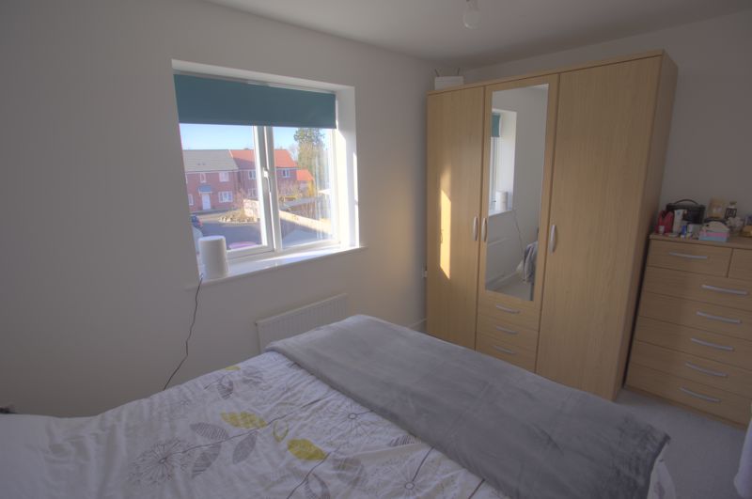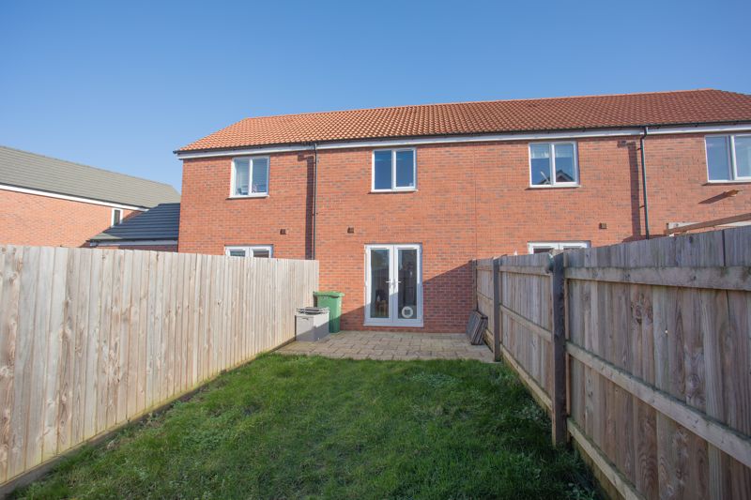Accommodation:
Front door leading to:
Entrance Hall:
Stairs to first floor, radiator, and door to;
Open Plan Living/Dining/Kitchen Area:
22' 2'' x 11' 11'' (6.75m x 3.63m)
Maximum measurements.
Kitchen Area:
Range of wall, base and drawer units with worksurface over, inset with a 1 1/4 bowl sink/drainer unit, mixer tap, inset electric oven, gas hob and stainless steel extractor fan, wall mounted cupboard with gas fired combi boiler, breakfast bar, space for fridge/freezer, space and plumbing for washing machine, vinyl flooring, understairs alcove, double glazed window and blind.
Living Room Area:
Double glazed patio doors opening into rear garden, two radiators, tv aerial point and fibre nest.
Downstairs Cloakroom:
WC, wash hand basin, tiled splashback, radiator, extractor fan and vinyl flooring.
First Floor Landing:
Loft access, smoke alarm and doors to;
Bedroom 1:
12' 2'' x 7' 10'' (3.72m x 2.38m)
Double glazed window to rear aspect and radiator.
Bedroom 2:
12' 2'' x 7' 8'' (3.72m x 2.33m)
Restriction over stairs, two double glazed windows and radiator.
Bathroom:
Panelled bath with mixer tap and shower attachment, pedestal wash hand basin, WC, tiling to splashbacks, wall mounted mirror, extractor fan, radiator and vinyl flooring.
Outside:
Parking:
Two allocated parking spaces to the front.
Rear Garden:
An enclosed rear garden with pedestrian side gate, mainly laid to lawn, paved patio and a garden shed.
Services:
The property is on mains water, drainage, electricity and gas. There is a charge for the maintenance of the estate which currently stands at £173 per annum.
VIEWINGS BY APPOINTMENT:
Langport Office 01458 252530 sales@english-homes.co.uk
Disclaimers: Information is given in good faith, but may not be accurate. Freehold/leasehold needs to be checked by conveyancers. Compass points and measurements are for guidance only, especially L shaped and attic rooms, and land. Fixtures & fittings are not tested so may not work. Any fittings mentioned could be subject to negotiation so check the Fixtures & Fittings list during the conveyance. We do our best to help, so please ask if any point needs clarification. Do please use aerial maps/images provided through our website to check out the location before travelling any great distance. We do not carry out hazardous substances surveys before marketing properties, so have no idea whether or not asbestos etc may be present so viewings are at your own risk. Errors & omissions excepted.
 short epc.png)



