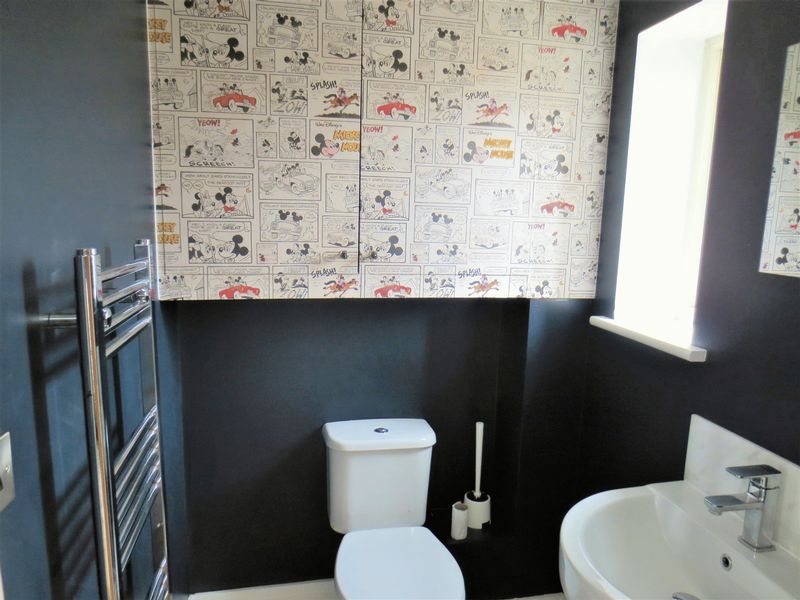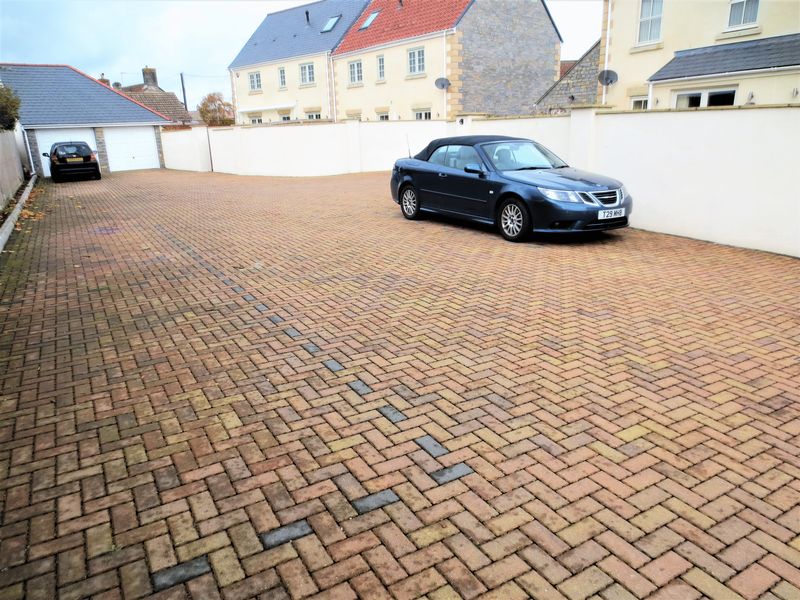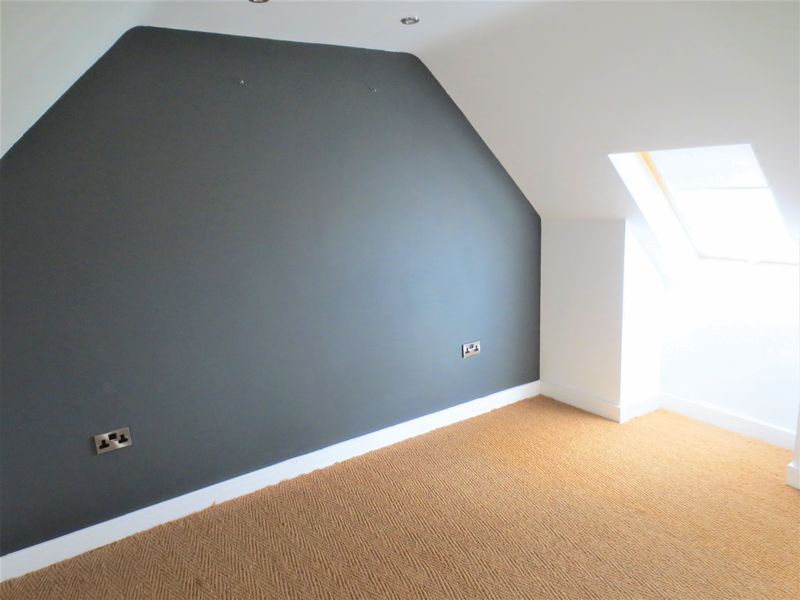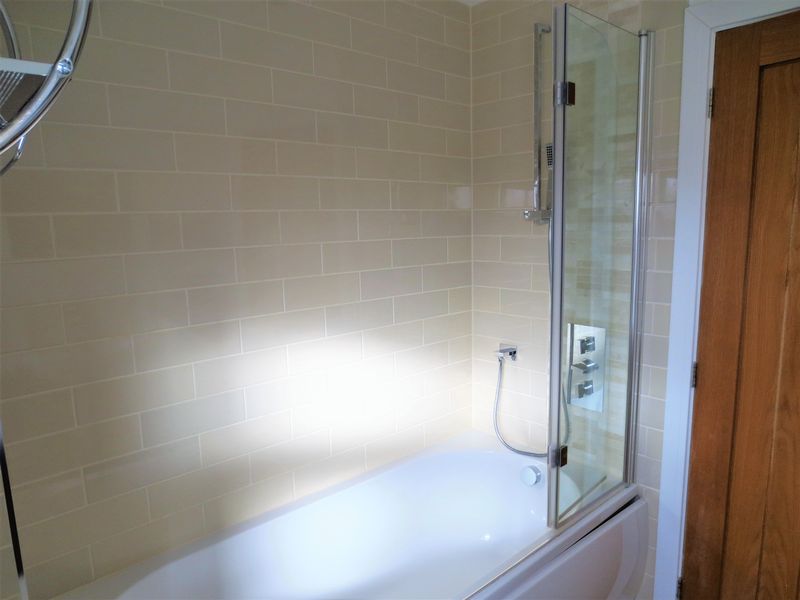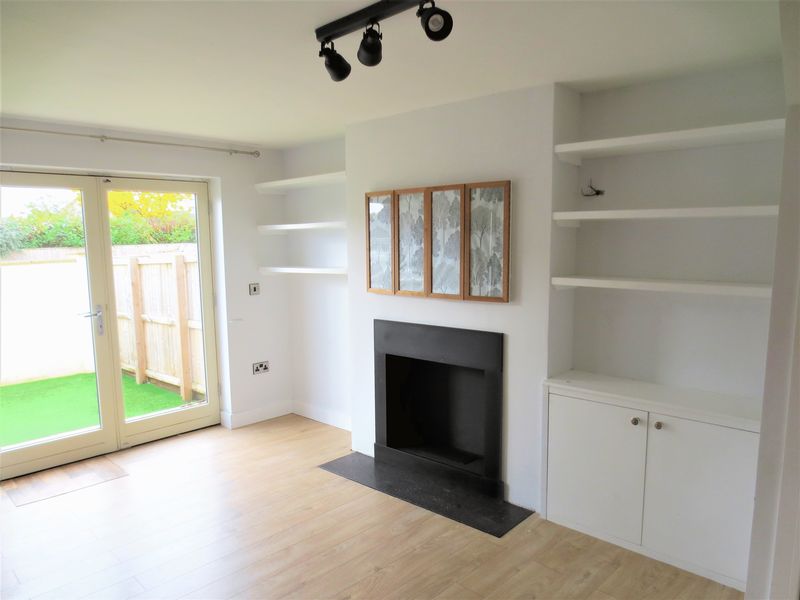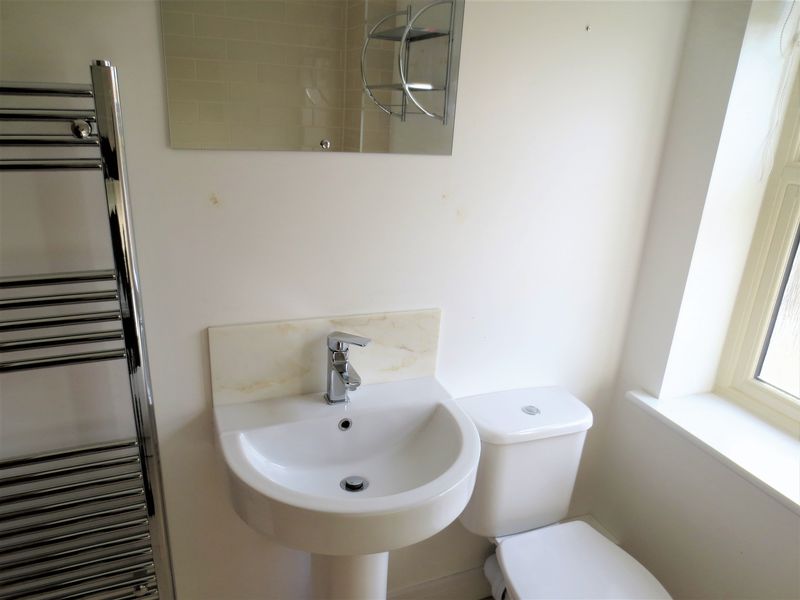Summary:
Built in 2015 this modern terraced three bedroom house is constructed from natural stone elevations under a pitch tiled roof and retains the remainder of its 10 year NHBC guarantee. The property offers good size accommodation over three floors including an entrance hall with cloakroom, sitting room/dining room and fitted kitchen. There are two double bedrooms and bathroom on the first floor with master bedroom an en-suite shower room on the third floor. There are enclosed south facing private gardens and off road parking.
Accommodation:
Part glazed entrance door leads to the entrance hall with stairs to the first floor, radiator and doors to:
Cloakroom:
With window to the front, low level WC, wash hand basin, radiator and built in storage cupboard.
Sitting / Dining Room:
17' 3'' x 14' 9'' (5.25m x 4.50m)
With window to the rear and patio doors to the rear garden. Two radiators and fireplace with shelved recess to either side and a built in storage cupboard. The chimney breast houses a hidden television cupboard. Under stairs storage cupboard and opening to the kitchen.
Kitchen:
8' 6'' x 8' 6'' (2.60m x 2.60m)
With window to the front, range of base and wall units with work surfaces over and single drainer one and a half bowl sink unit, built in electric oven, four ring induction hob and extractor hood over, built in dishwasher and washing machine.
First Floor Landing:
With stairs to the second floor, radiator and built in airing cupboard.
Bedroom 1:
9' 10'' x 9' 2'' (3.00m x 2.80m)
With two windows to the front and radiator.
Bedroom 2:
9' 10'' x 9' 10'' (3.00m x 3.00m)
With window to the rear and radiator.
Bathroom:
With window to the rear, low level WC, wash hand basin and panelled bath with mains shower over, ladder towel rail.
Second Floor Landing:
With stairs to the top floor.
Master Bedroom:
11' 6'' x 9' 10'' (3.50m x 3.00m)
With velux window to the rear with fitted blind, radiator and built in eaves storage cupboards, one housing the gas combination boiler providing hot water and central heating.
En-Suite Shower Room:
With low level WC, wash hand basin, shower cubicle with mains shower. ladder towel rail.
Outside & Allocated Parking:
A pedestrian gate and path leads to the front entrance door. There is a natural stone boundary wall and gravelled front garden. The south facing rear garden has a patio area and is fully enclosed. A pedestrian gate leads to the parking area where there are two parking spaces.
Amenities:
Somerton is a popular market town with a range of everyday amenities including shops, schools, bank, library, opticians, doctors, butchers, dentists, vets, solicitors, churches & public houses. On the edge of town is the Bancombe trading estate with a wide range of businesses. There is a strong local community with different clubs for all ages including gardening, bowls, tennis, rugby, football and U3A club. Somerton is in The Huish Academy catchment area. The towns of Yeovil, Street and Taunton offer a larger choice of amenities including rail links at Yeovil (Waterloo and Paddington), Castle Cary and Taunton (Paddington). Nearby there are road links at Ilchester to the A303 and at Taunton M5 motorway network.
VIEWINGS STRICTLY BY APPOINTMENT:
Langport Office 01458 252530 info@english-homes.co.uk
Disclaimers: Information is given in good faith, but may not be accurate. Compass points and measurements are for guidance only, especially L shaped rooms, attic rooms and land. Fixtures & fittings are not tested so may not work (phone lines, broadband, TV antennas, satellite dishes are a tenant rather than landlord responsibility and cost). We do our best to help, so please ask if any point needs clarification. Do please use aerial maps/images provided through our website to check out the location before travelling any great distance. We do not carry out hazardous substances surveys before marketing properties, so have no idea whether or not asbestos etc may be present so viewings are at your own risk. Errors & omissions excepted.
Broadband Speed: If you search Google for 'broadband speed postcode' you will find many sites which will guess the broadband speed of any postcode in UK. You will be quoted several different speeds which is why we do not make such claims.
We have not tested items such as TV or antennas, Sky or dishes, Broadband or telephone connections
Services:
Mains water, electric, gas and drainage.










