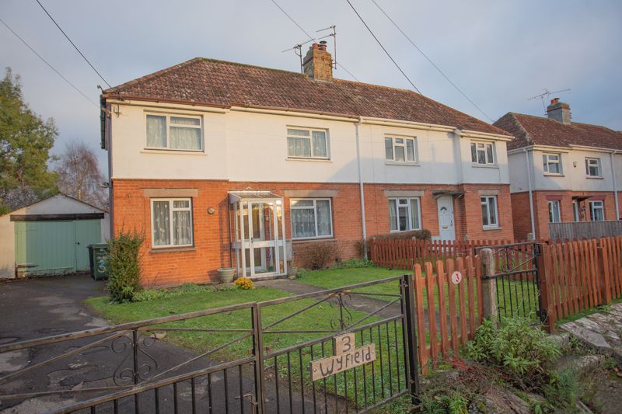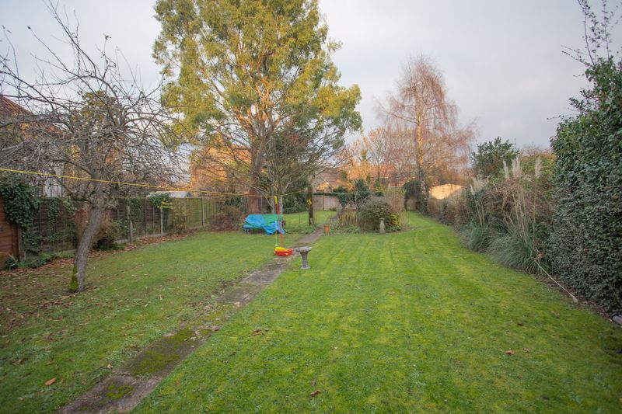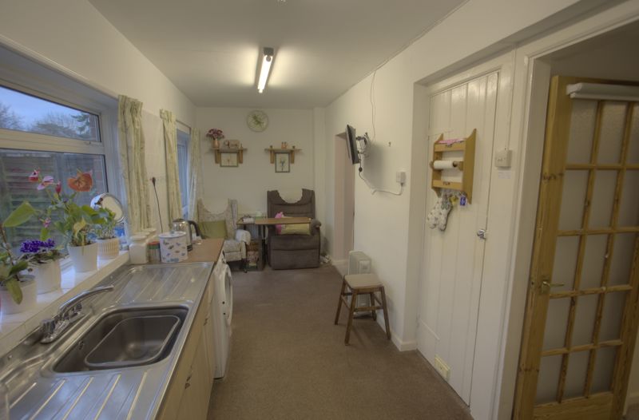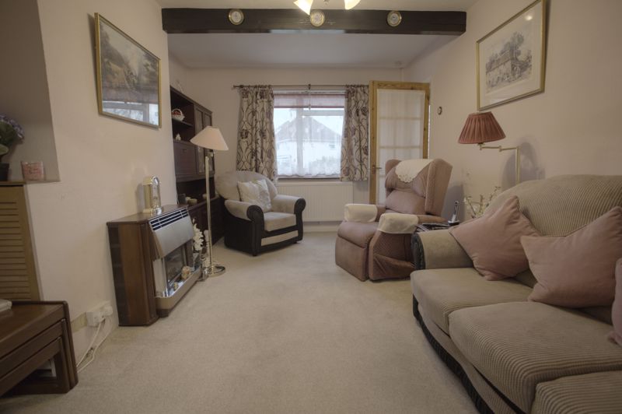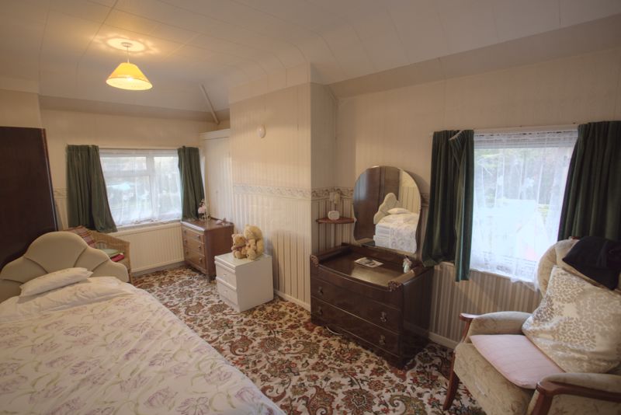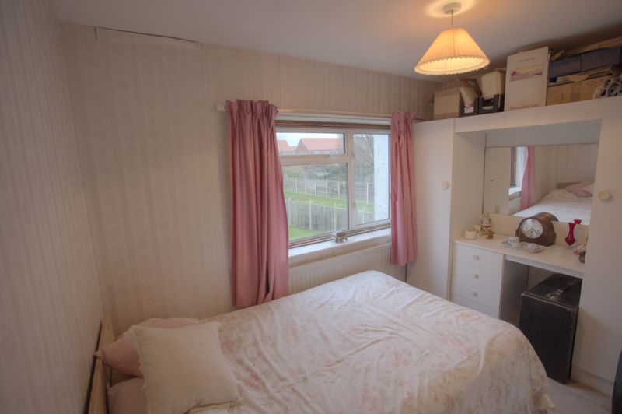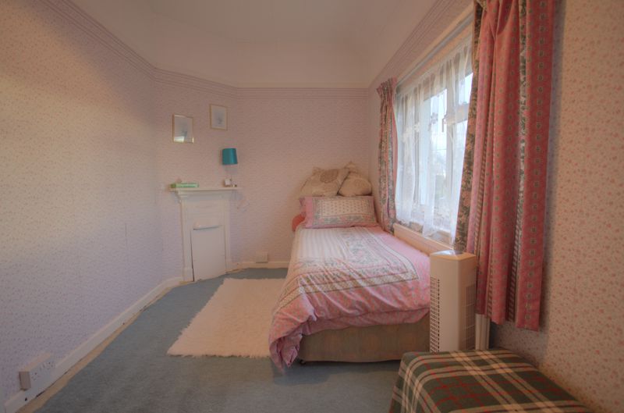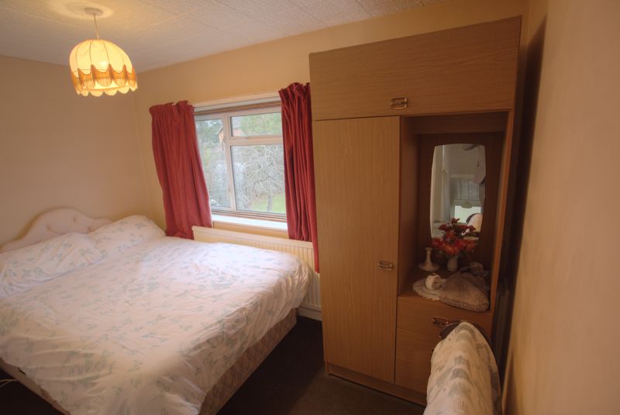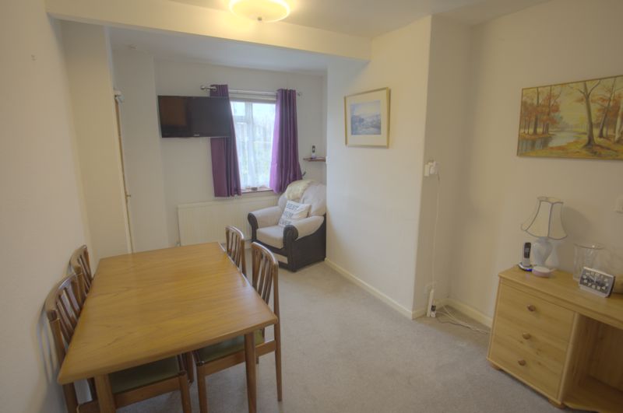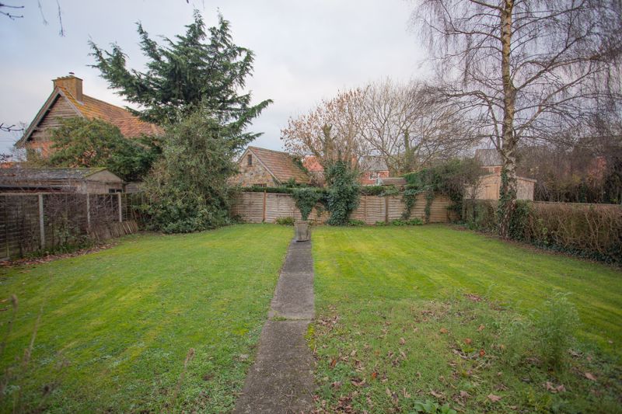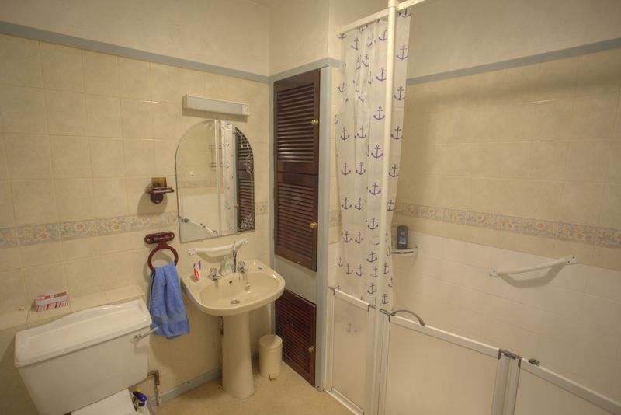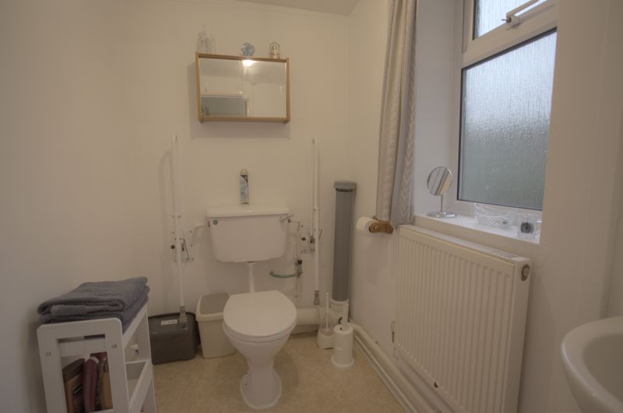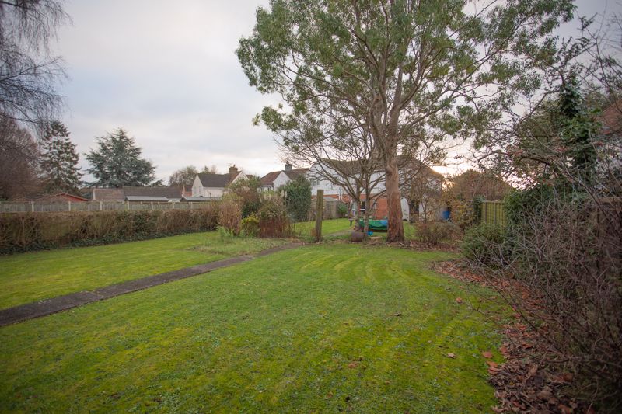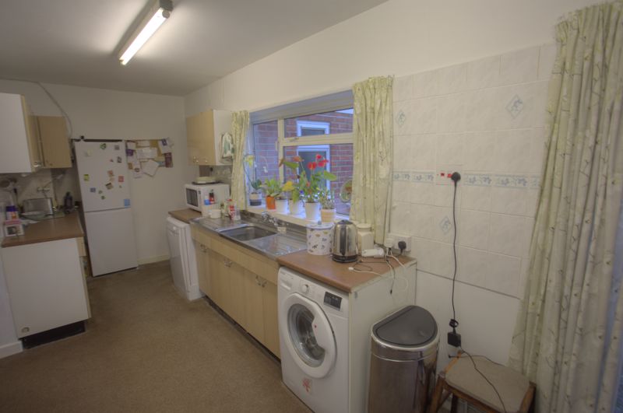ACCOMMODATION:
uPVC double glazed door provides access to:
Entrance Porch:
Triple aspect uPVC double glazed windows, tiled flooring, lighting, opaque uPVC double glazed door provides access to:
Hallway:
Stairs rise to first floor landing, thermostatic control, opaque glass panel doors lead to:
Living Room:
15' 1'' x 10' 4'' (4.59m x 3.16m)
Front aspect uPVC double glazed window, radiator, beamed ceiling, gas coal effect fire, radiator, archway through to kitchen/breakfast room.
Dining Room:
13' 5'' x 9' 3'' (4.09m x 2.83m)
Maximum measurements. Front aspect uPVC double glazed window, radiator, door through to:
Kitchen/Breakfast Room:
21' 5'' x 6' 8'' (6.53m x 2.04m)
Rear aspect uPVC double glazed window, full length rear aspect uPVC double glazed window, uPVC double glazed door leading to rear garden, stainless steel sink and drainer with mixer taps, a range of low level and wall mounted kitchen units, roll top work surfaces, space and plumbing for washing machine and dish washer, tiled splash backs, radiators, strip light, larder cupboard, space for upright fridge/freezer, door to:
Cloakroom:
Side aspect opaque uPVC double glazed window, low level toilet, radiator, corner wash hand basin, tiled splash back, radiator.
First Floor Landing:
Loft hatch access, doors off to:
Bedroom 1:
16' 0'' x 9' 3'' (4.87m x 2.81m)
Dual aspect uPVC double glazed windows to the front and side, radiator, built in double wardrobe.
Bedroom 2:
11' 0'' x 6' 7'' (3.35m x 2.00m)
Rear aspect uPVC double glazed window, radiator.
Bedroom 3:
10' 0'' x 6' 8'' (3.06m x 2.03m)
Rear aspect double glazed window, radiator, opaque window through to shower room.
Bedroom 4:
13' 4'' x 7' 1'' (4.06m x 2.15m)
Maximum measurements. Front aspect uPVC double glazed window, radiator, cast iron fireplace, airing cupboard with hot water tank and slatted shelving.
Shower Room:
Double shower cubicle with Briston electric shower, pedestal wash hand basin, low level toilet, tiled splash backs, radiator, extractor fan, storage cupboard, shaver point and strip light, picture rail, opaque window to bedroom.
Outside:
Front & Parking:
There is a concrete path to the property with the garden laid to lawn with well stocked borders. An iron trellis gate gives access to the concrete driveway which the neighbouring property has access over.
Garage:
15' 6'' x 11' 5'' (4.72m x 3.49m)
Wooden door gives access, pitched roof, power, lighting and courtesy door gives access to the rear garden.
Rear:
There is a concrete patio with the garden being laid to lawn. There are a number of mature trees, well stocked borders and fence panel surround.
Directions:
What3words:
stun.wider.snares
Services:
The property is connected to mains gas, drainage, water and electricity.
Amenities:
The town of Langport has a range of facilities fulfilling most day to day needs, with a variety of shops including a Tesco store, medical centre, various churches and schools for all age ranges including the well-known Huish Academy. The town of Langport itself lies only about 8 miles north of the A303 which connects to the national motorway network, and is well placed for the larger towns of Taunton with its main-line railway station (London/Paddington), Bridgwater and Yeovil with their main-line railway stations (Waterloo and Paddington). The Dorset coast is about 25 miles.
VIEWINGS BY APPOINTMENT:
Langport Office 01458 252530 info@english-homes.co.uk
Disclaimers: Information is given in good faith, but may not be accurate. Compass points and measurements are for guidance only, especially L shaped rooms, attic rooms and land. Fixtures & fittings are not tested so may not work (phone lines, broadband, TV antennas, satellite dishes are a tenant rather than landlord responsibility and cost). We do our best to help, so please ask if any point needs clarification. Do please use aerial maps/images provided through our website to check out the location before travelling any great distance. We do not carry out hazardous substances surveys before marketing properties, so have no idea whether or not asbestos etc may be present so viewings are at your own risk. Errors & omissions excepted.
Broadband Speed: If you search Google for 'broadband speed postcode' you will find many sites which will guess the broadband speed of any postcode in UK. You will be quoted several different speeds which is why we do not make such claims.
We have not tested items such as TV or antennas, Sky or dishes, Broadband or telephone connections





