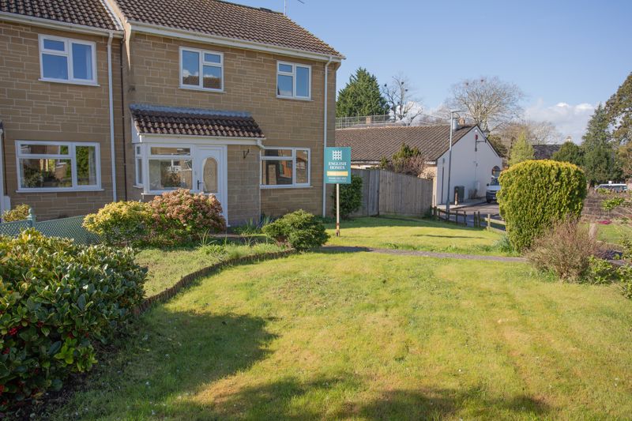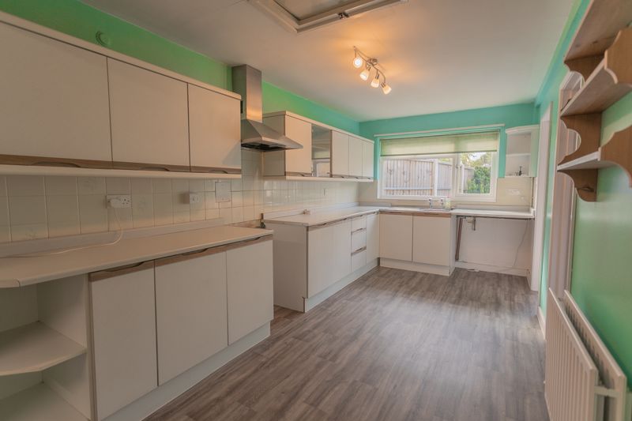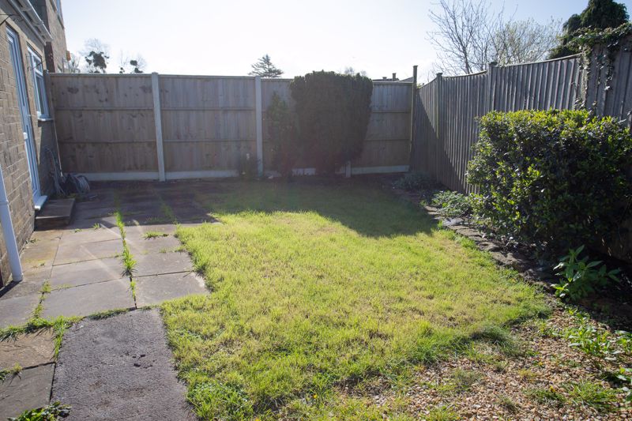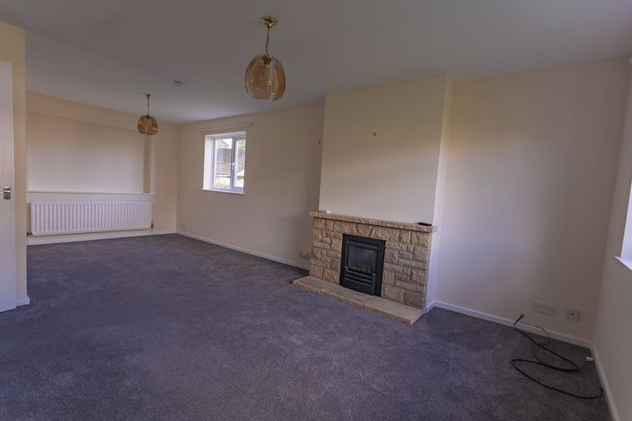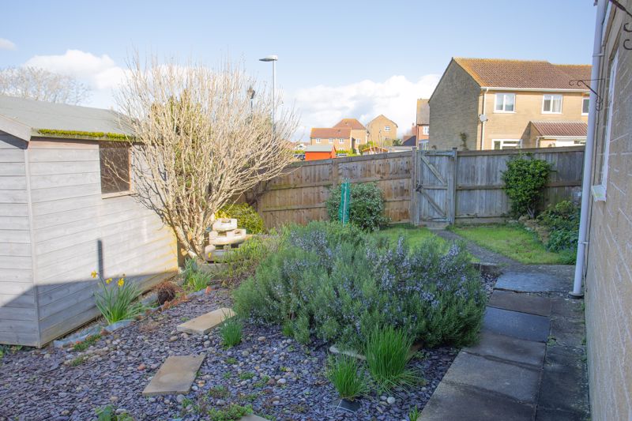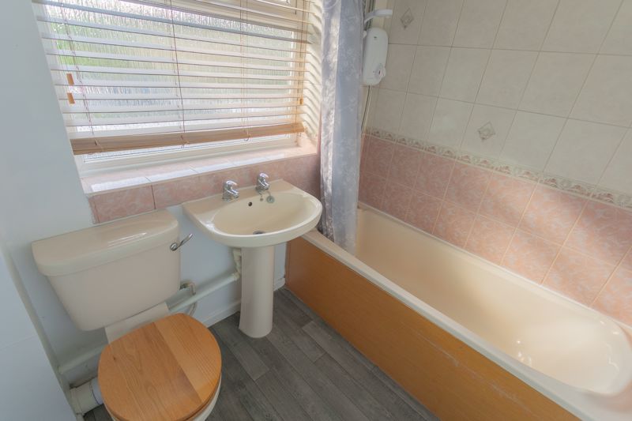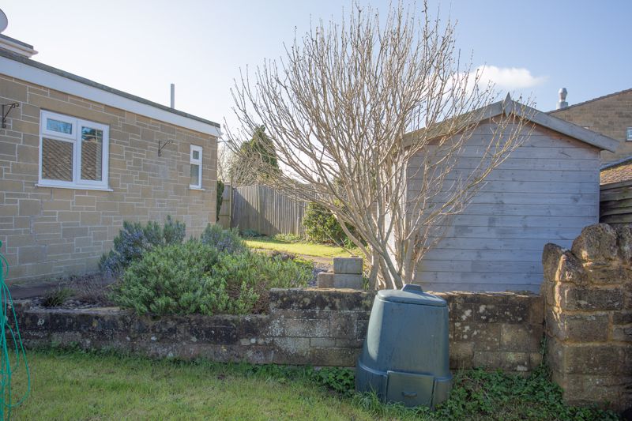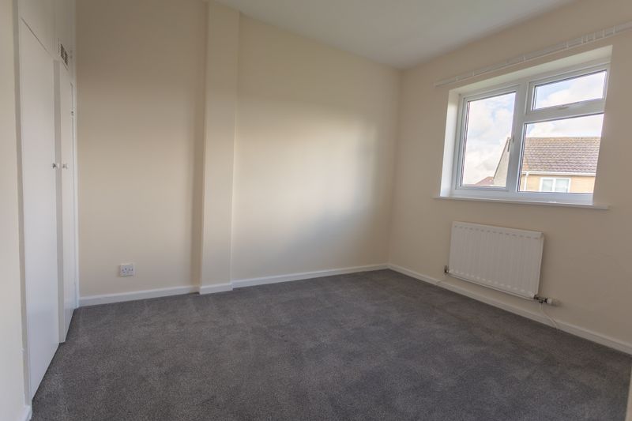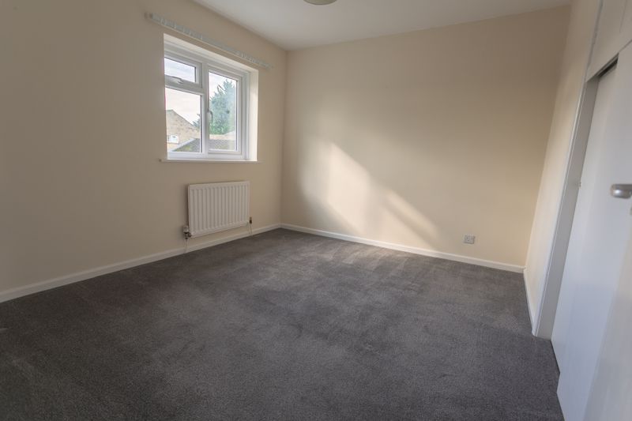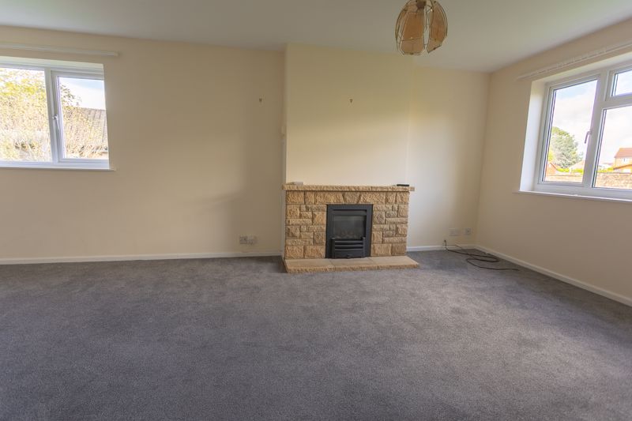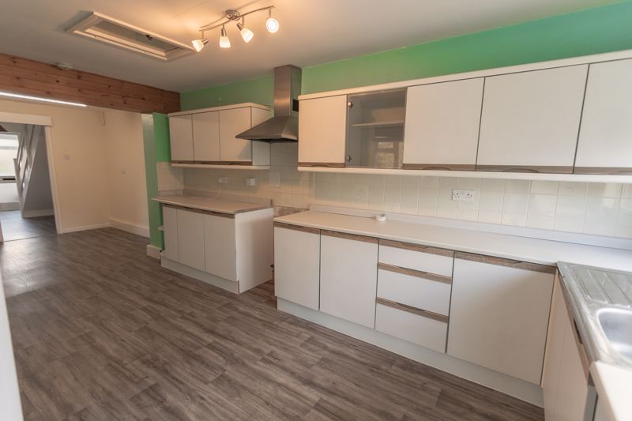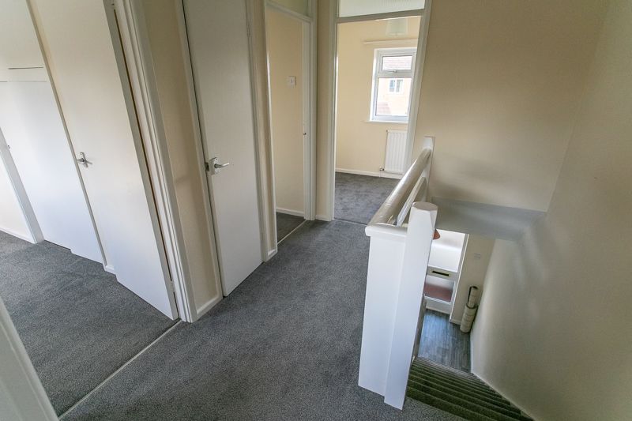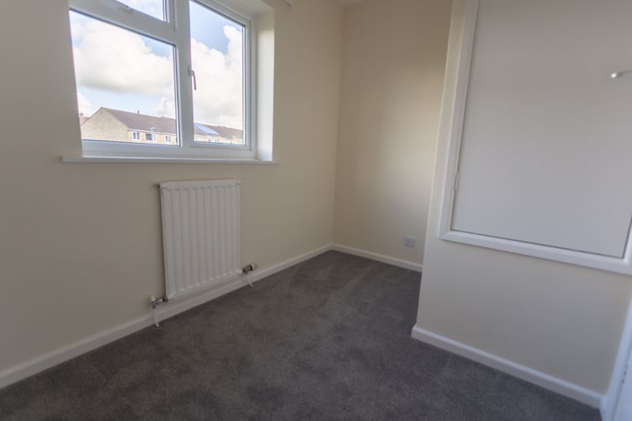Accommodation:
A part glazed uPVC door opens into:
Porch:
There is one window to the front and one to the side, a cupboard with storage and the electric meter.
Entrance Hall:
Stairs rise to the first floor, fuse board, radiator and doors lead to:
Lounge: 'L' Shaped Room
9' 1'' x 9' 3'' (2.76m x 2.82m) + 12' 8'' x 11' 10'' (3.85m x 3.61m)
A light and airy room with a window to the front and side aspects, one radiator and a gas fire is inset to a stone fireplace.
Kitchen/Diner
25' 10'' x 8' 3'' (7.88m x 2.52m)
There is one window to the rear, one radiator, a stainless steel sink with drainer to one side and cupboard under, there is space and plumbing to one side for a dishwasher. There is a further range of wall hung, floor standing and drawer storage cupboards above and below a rolled edge worktop with tiled splashback. There is space for a cooker. Doors lead off to:
Bedroom 4/Study
9' 7'' x 9' 0'' (2.93m x 2.75m)
There is one window to the side, one radiator and there is a built in wardrobe.
Utility:
6' 2'' x 3' 6'' (1.88m x 1.06m)
There is space and plumbing for a washing machine, wall hung storage cupboard, part glazed uPVC door to rear garden and door to:
Cloakroom:
There is one window to the side, low level W.C, wall hung wash hand basin with tiled splashback.
Stairs from entrance hall rise to first floor:
Landing:
There is an airing cupboard with hot water cylinder, loft entrance hatch and doors lead off to:
Bedroom 1:
11' 0'' x 9' 5'' (3.35m x 2.87m)
There is one window to the rear, one radiator and a built in storage cupboard.
Bedroom 2:
9' 11'' x 8' 2'' (3.01m x 2.50m) + Entrance
There is one window to the front, one radiator and a built in storage cupboard.
Bedroom 3: 'L' Shaped Room
3' 11'' x 3' 5'' (1.20m x 1.04m) + 6' 6'' x 6' 4'' (1.97m x 1.94m)
There is one window to the front, one radiator and a built in storage cupboard.
Bathroom:
There is one window to the rear, bathroom suite comprises low level W.C, pedestal wash hand basin, panelled bath with Mira electric shower to one end, tiles to splash prone areas and one radiator.
Outside:
Front:
A generous garden to the front mainly laid to lawn with a variety of mature shrubs and bushes. A path leads to the front door and a path leads to a gated side garden.
Side:
Boundaries comprise panel fencing, split into two distinct areas of lawn and rockery with a path leading to the rear garden.
Rear:
A patio to the rear property with lawn area and flower beds.
Amenities:
Martock offers an excellent range of day-to-day facilities including a selection of pubs, hotel, post office, small supermarkets, bakery and butchers. A range of health services including doctor’s surgery, dentist and pharmacy together with a veterinary surgery. Excellent village hall and the Church of All Saint’s. There is also excellent sporting and recreational facilities including Martock Recreational ground and all weather tennis courts. The A303 is within 1 mile and Yeovil 6 miles where an excellent range of shopping, recreational and scholastic facilities can be found, together with a mainline rail link to London Waterloo.
VIEWINGS STRICTLY BY APPOINTMENT:
Langport Office 01458 252530 sales@english-homes.co.uk
Disclaimers: Information is given in good faith, but may not be accurate. Freehold/leasehold needs to be checked by conveyancers. Compass points and measurements are for guidance only, especially L shaped and attic rooms, and land. Fixtures & fittings are not tested so may not work. Any fittings mentioned could be subject to negotiation so check the Fixtures & Fittings list during the conveyance. We do our best to help, so please ask if any point needs clarification. Do please use aerial maps/images provided through our website to check out the location before travelling any great distance. We do not carry out hazardous substances surveys before marketing properties, so have no idea whether or not asbestos etc may be present so viewings are at your own risk. Errors & omissions excepted.





